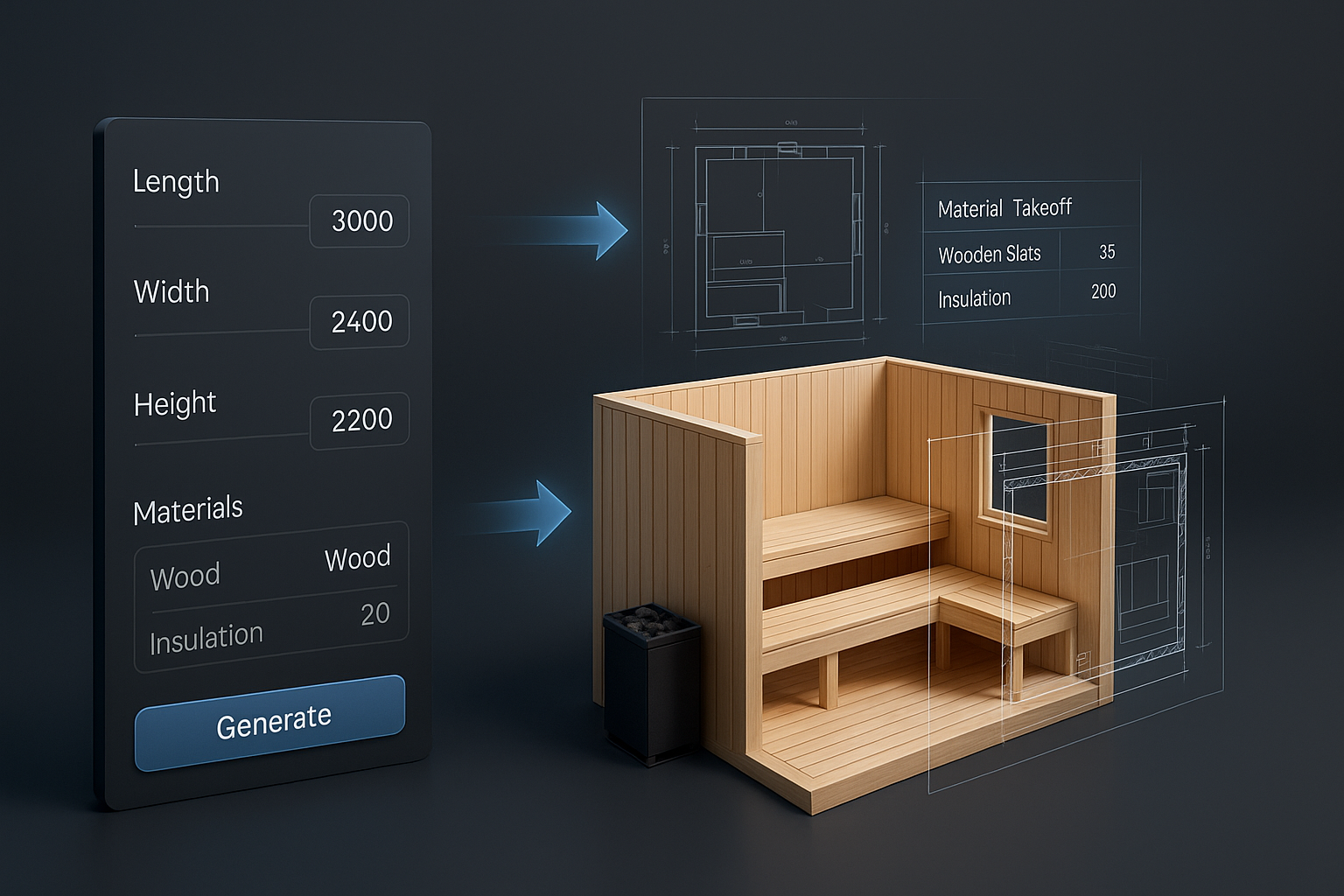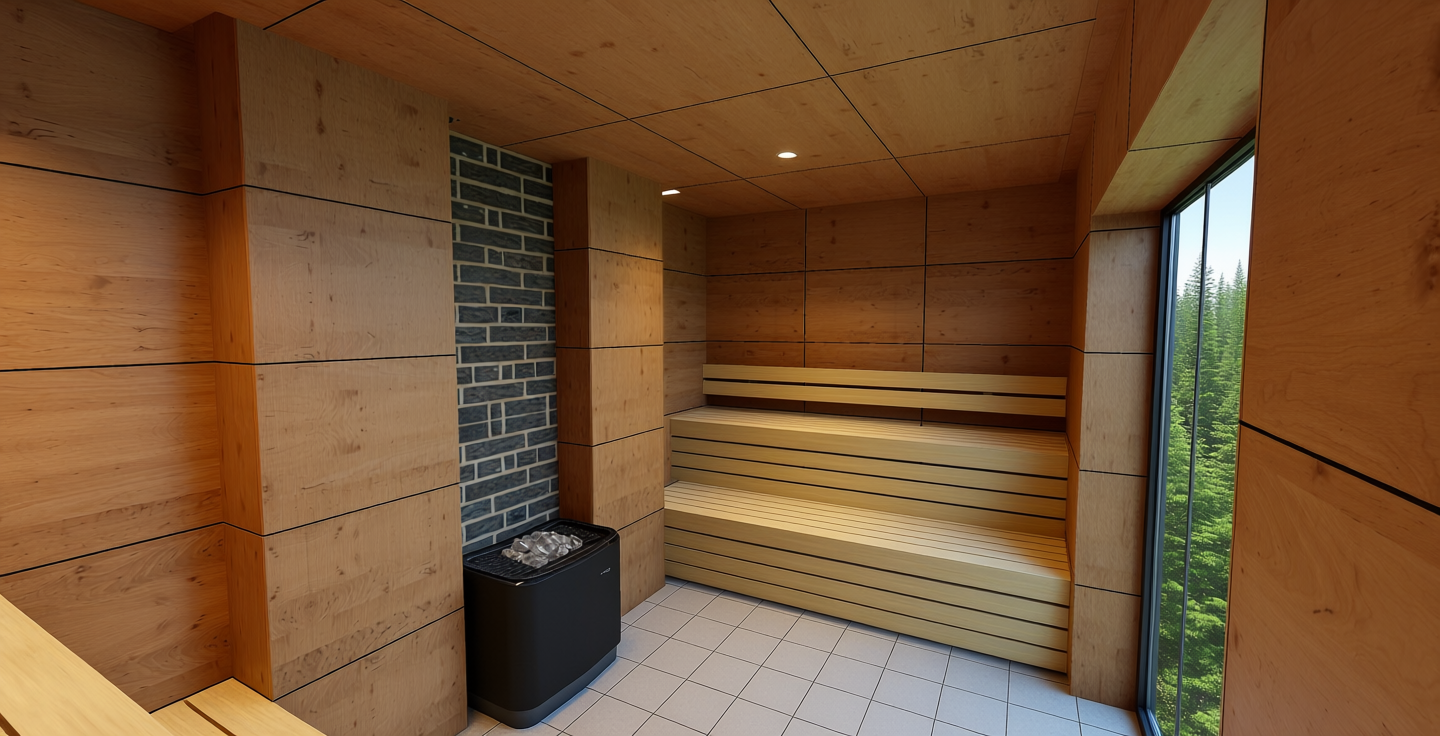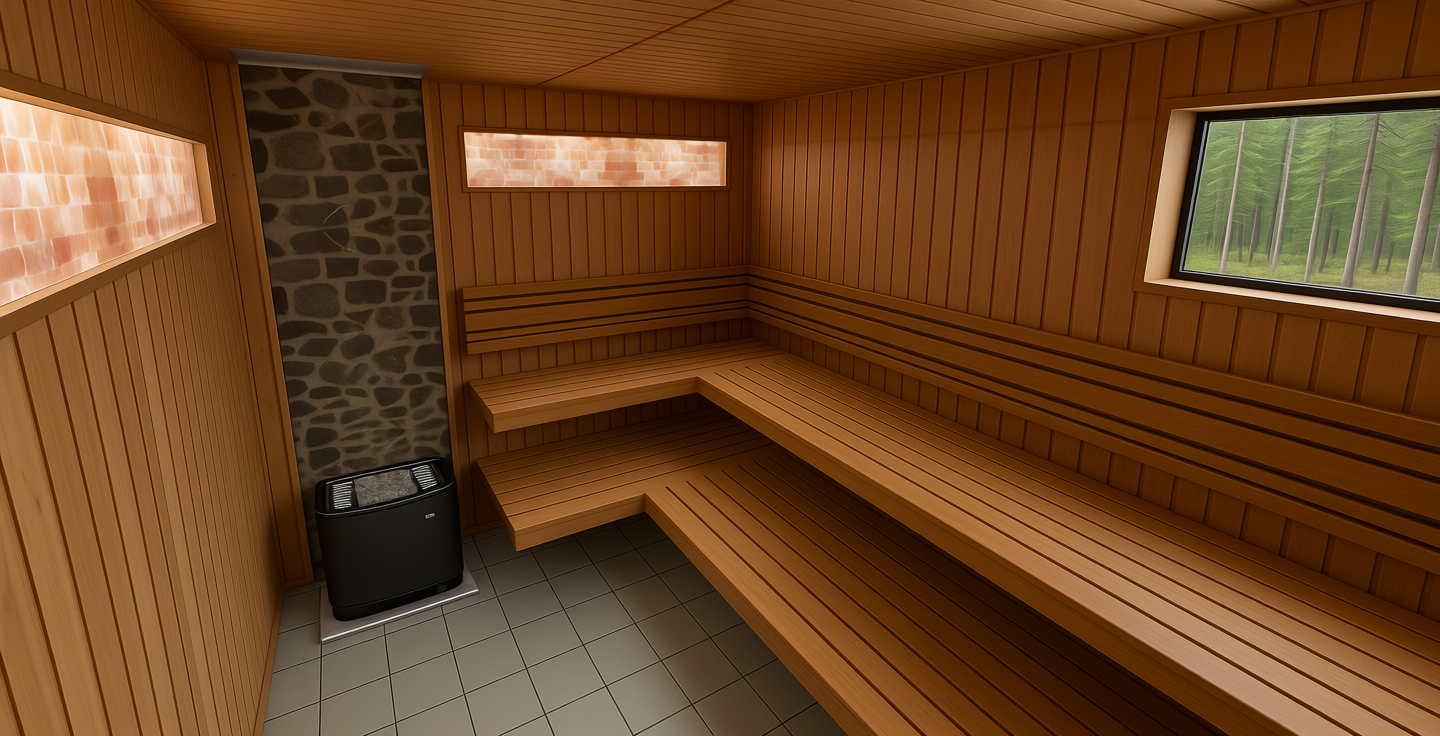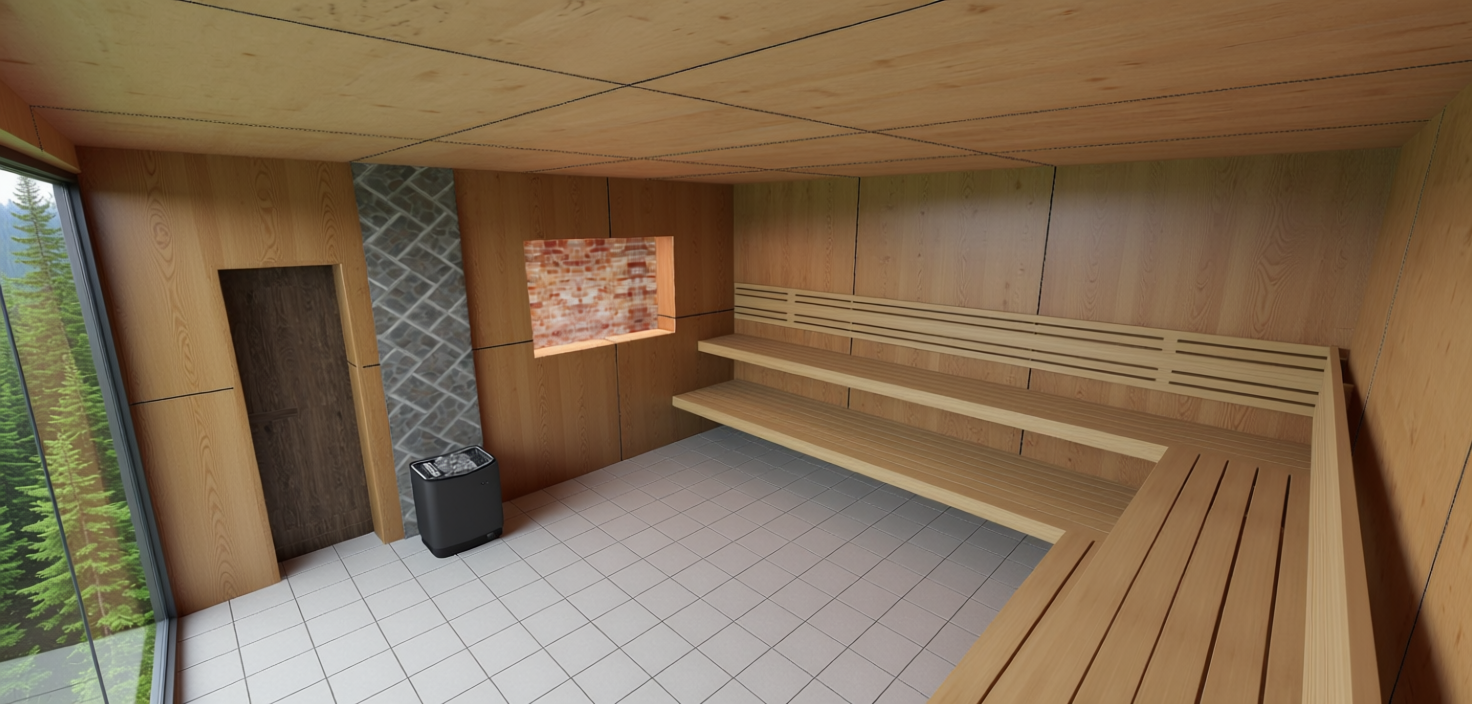
Get your project with construction drawings and 3D visualization in minutes.
No architect skills needed


Who We Are
We are a team of enthusiasts who have channeled years of experience in end-to-end sauna design and construction into a smart digital product. We’ve experienced firsthand how much time and effort goes into routine calculations and technical drawings.
Our mission is to give architects and designers back their time for creativity by handling all the technical groundwork. We are passionate about new technologies and have learned to create fast, precise visualizations that capture the same appealing and atmospheric quality as the best AI-generated examples.
Our offer
What We Offer
Automatic Project Generation
Enter your dimensions and preferences—get an optimal layout, material takeoff, and a full set of technical drawings automatically.
Create your saunaBuilt on Experience. Engineered for Speed.
Build with the Technology Shaped by Experience
Our platform isn’t just software; it’s built on years of hands-on project experience. We understand your workflow challenges because we’ve lived them. We connect all participants in the construction chain with a tool designed to make every step smarter and faster.
Create your saunaHow 3DIMS Integrates Into Your Work:
For Builders & Installers
Build with Confidence. Get construction-ready projects born from real-world building experience. Access detailed assembly instructions and precise CNC drawings to eliminate errors and speed up installation.
For Designers & Architects
Design with Freedom. Leverage the embedded expertise of our system. We automate the technical heavy lifting—from code compliance to material specs—freeing you to focus on creativity and client vision.
Together
We are creating an ecosystem where proven knowledge and smart technology drive efficiency, quality, and growth for everyone.
For Material & Equipment Suppliers
Integrate with Precision. Become a recommended part of a streamlined digital workflow. Your products are specified accurately within projects, helping clients order with confidence and reducing material waste.
Awaken Your Soul! Explore our sauna creations and discover inspiration rooted in nature, balance, and quiet strength.
Choose a design that speaks to your spirit — or shape your own sanctuary of warmth and renewal.AI Integration
Photorealism at a click: from project parameters and drawings to conversion-ready renders in minutes.
3D Constructor
Use our product
REQUEST ACCESS
JOIN THE CLOSED BETA
We’ll help with integration
We’ll walk you through capabilities
We’ll provide access




